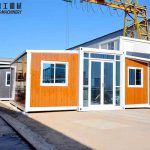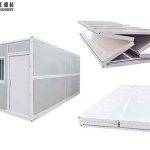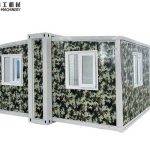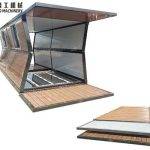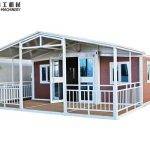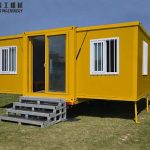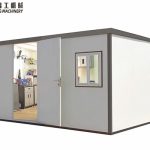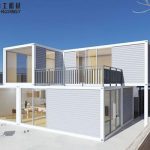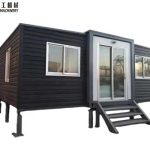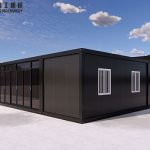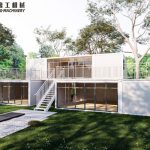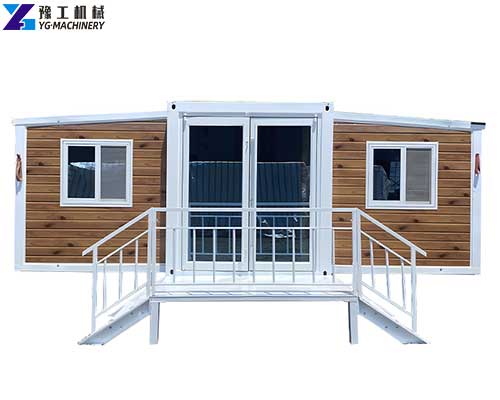
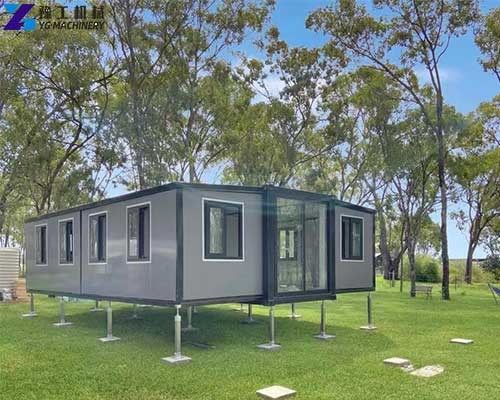
The 40ft expandable container house is a new type of container house that expands the interior space by adding foldable or extendable side walls or roofs based on the standard 40-foot container. Compared with traditional container houses, expandable container houses have larger interior space and can meet the living needs of more people. Of course, if you think the 40ft is more bigger, you can choose the 20ft container house and 30ft foldable house. If you also want to buy a container house, please contact us.【WhatsApp/WeChat/Skype/Phone】+86 136 1385 6800
Expandable Container House Parameter:
| 20FT Basic Characteristics
|
External dimension (mm) | W6320*L5900*H2480(Side 2270) |
| Internal dimension (mm) | W6160*L5560*H2240(Side 2150) | |
| Folded state (mm) | W2200*L5900*H2480 | |
| Total mass (kg) | 2500 | |
| 30FT Basic Characteristics
|
External dimension (mm) | W6360*L9000*H2480(Side 2180) |
| Internal dimension (mm) | W6200*L8660*H2240(Side 2060) | |
| Folded state (mm) | W2200*L9000*H2480 | |
| Total mass (kg) | 3750 | |
| 40FT Basic Characteristics
|
External dimension (mm) | W6240*L11800*H2480(Side2180) |
| Internal dimension (mm) | W6080*L11540*H2200(Side2060) | |
| Folded state (mm) | W2200*L11800*H2480 | |
| Total mass (kg) | 4400 | |
| Smaller Fold Size
|
External dimension (mm) | W4820*L5900*H2480(Side2270) |
| Internal dimension (mm) | W4660*L5560*H2240(Side2150) | |
| Folded state (mm) | W700*L5900*H2480 | |
| Total mass (kg) | 1850 |
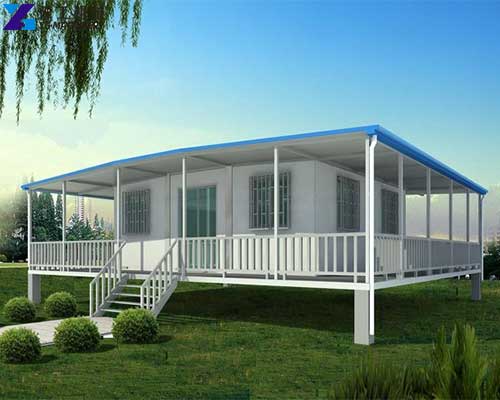
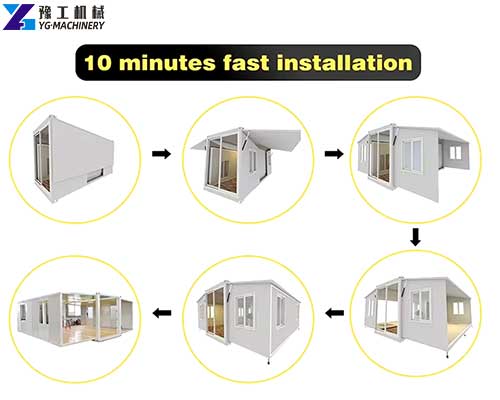
Different Container House Layouts to Choose:
- Lounge room: a comfortable living area for your DlY.
- Bedroom: 0-8 bedroom options, customized layout to suit your needs
- Bathroom: Pre-installed, fully functional bathroom including:
- Separated shower room with full and half flush, Water Mark toilet, wash basin, customized standards(Au/Nz, America, Canada, french, EU, IEC, Standard) mixed tap, cabinet with mirror.
- Kitchen: Light-filled kitchen with loads of storage, kitchen cabinet with sink, l shape or I shape for your choice.
Application Area of Expandable Container House:
The expandable tiny foldable house is composed of a steel structure and sandwich panels. It includes bedrooms, a living room, a dining area/kitchen, and a bathroom. The house comes equipped with full electrical writing to many countries’ standards, power points, and a circuit board. Because of its complete functions and convenient installation, this expandable hose is perfect for a man cave, vacation houses, secondary family houses, office spaces, granny flats, temporary accommodation, donga, pool houses, gyms, teenagers retreats, home offices, pikers-shack, shearers cottage, FIFO home, and even AirBnB apartment, etc.
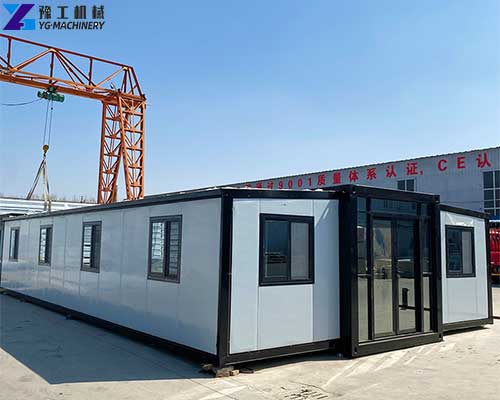
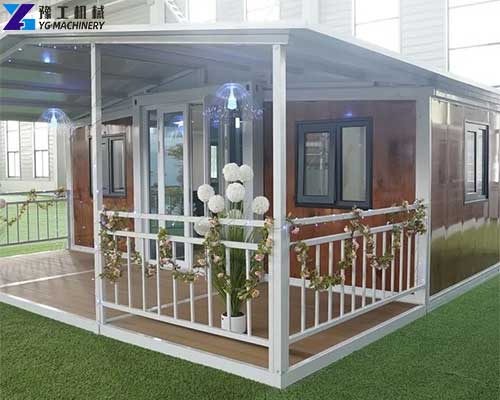
Container House Features & Benefits:
- Very quick to install – ready to move in within days.
- Both interior and exterior walls are made of lightweight steel. Walls can be painted or left in the cream color provided. Walls are easily washable on the outside (hosing down) and wipe clean on the inside.
- Highly insulated from outside heat and cold. Well-insulated to keep the inside heated and cooled.
- Well sealed to keep dust out.
- Fireproof – walls and roof are made of steel sheet with a non-flammable core. The floors are made of MGO board and the structure is galvanized steel.
- The house can be easily relocated. Simply disconnect the service, remove the kitchen cupboards and partitions, then fold it up and hoist it onto a truck with a crane.
- Insulation: Foam walls and roofs have excellent insulation properties. When using air conditioning, heat or cooling is retained very well, resulting in lower electricity bills.
- Completely termite proof: All steel construction, floor beams, and joists are galvanized steel, and all walls are made of sandwich panels with thin metal outer and inner layers and a polystyrene foam core. The floor structure is MGO board.
- Rodent and pest proof: The absence of cavities in walls, floors, and roofs virtually eliminates habitats for pests.
- High-quality floating floor available, to be laid on top of the structural floor.
- Worldwide delivery.
- Available in single-piece or bulk purchase pricing.
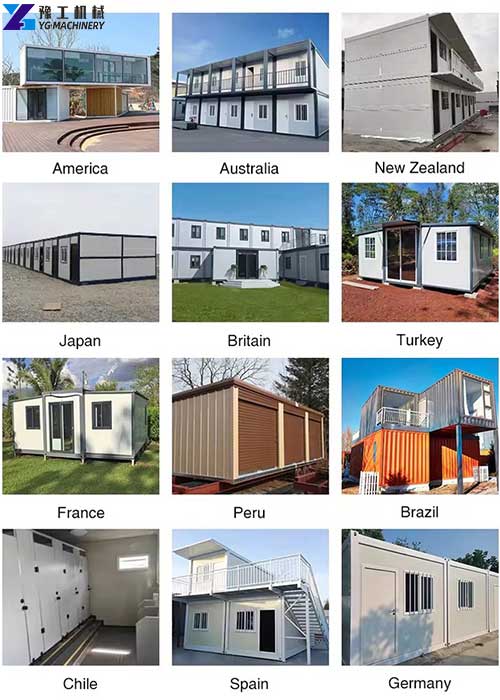
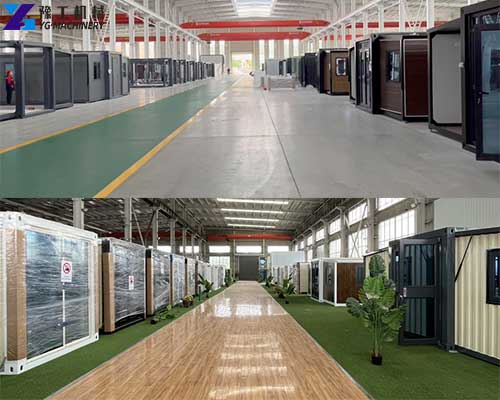
Expandable Container House Standard Inclusions
Construction
- 50mm EPS Galvanised steel sandwich panel walls/ceiling.
- Heavy-duty galvanized steel frame.
- Robust doors with aluminum frames and double-glazed tempered glass windows.
- Ceiling and floor skirting board trim with corner trim and capping
- Standard grey PVC flooring.
- 18mm fiber cement subfloor board base, pre-fitted to the steel frame.
Rooms
- The kitchen with cabinetry, stone benchtops, cupboards, sink, requires assembly but comes partly assembled.
- The bathroom has a shower, toilet, washer-basin (basin with space for washer underneath), a mirrored vanity cupboard, and grey marble pattern tiles.
- Two Bedrooms, one large and one small, include interior doors and at least one window per bedroom.
Electrical
- Pre-wired outlets, switches, and power for bedrooms, bathroom, kitchen, and living space.
- Dedicated power for kitchen appliances, electric hot water, and air conditioning.
- Local standards approved electrical cabling.
- 50A rear input with waterproof connector.
- Round LED oyster for each room with pre-fitted light switches.
Plumbing
- Pre-fitted hot/cold inlets for kitchen sink, bathroom basin, toilet, and shower.
- Plumbing fittings, taps, showers, and fixtures with certification.
- Separate drain pipes for wastewater and grey water.
- Please note that the listed price excludes furniture, home options, customizations, additions, or upgrades.
![]()

